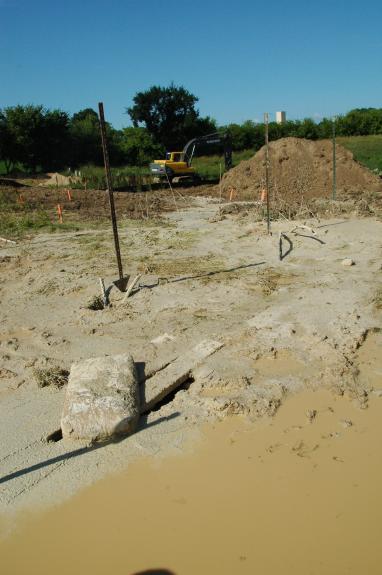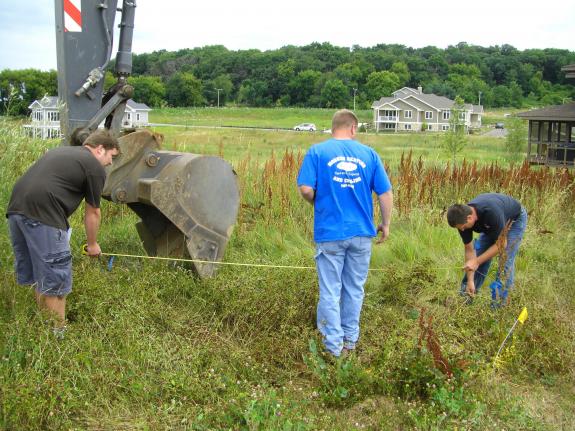Walls taking form
Posted Fri, 07/31/2009 - 15:00 by kpbadger
A solid footing
Posted Wed, 07/29/2009 - 19:05 by kpbadger
A hole where a house will soon be
Posted Mon, 07/27/2009 - 21:31 by kpbadger
Today was a busy day at the lot.
In the morning they dug the hole for the house and put down rocks where the driveway will be. (I can only assume that this is "establishing a stabilized construction entrance" which is a point on the green built list.)
In the afternoon they put in the outline of the foundation walls.
Matt Acker contacted us via e-mail with some additional information about how the house will sit on the lot:
Your foundation will be 2' above the curb. This is good drainage for the front, the back has no problem either. We did change the exposures slightly, which is common... matched the natural grade better.
It is good news to us that we will not have a severely sloped driveway, so that our Priuses can get up better in the winter. And of course, matching the natural grade of the land will be less disruptive and less expensive than trying to impose our will on the landscape. It is exciting to see the house start to take shape after more than three months of planning.
Geothermal wells complete
Posted Sun, 07/26/2009 - 00:56 by kpbadger
We had not been to the lot for a couple days due to weather and schedules, but today I returned to see the progress. The HVAC contractor had informed us that drilling had gone so well, they were going to change from 5 x 150 foot wells to 4 x 200 foot wells. They claim this is greater efficiency, which would seem to make some sense as the total well depth is now 800 feet and that extra 50 feet is at depth.
As expected the area around the wells was a sandy, muddy mess. Fortunately everybody had kept their word to protect the conservancy, building up a dirt barrier around the perimeter of the lot. As the pictures show, there was runoff down the hill into our backyard, but nothing beyond the fence into the adjoining lot or the conservancy. (We had specifically discussed this during an earlier meeting at the lot with the drilling contractor.)
Without further ado, here are the pictures:
Geothermal well locations
Posted Tue, 07/14/2009 - 17:25 by kpbadger
Today Matt and I met with Modern Heating & Cooling and Sam's Well Drilling out at the lot. Due to the small size of the lot we will be doing vertical loops as we already knew. Today's meeting was to determine where on the lot the wells would be drilled.
Here is what was learned:
- The wells need to be 10 feet apart.
- Everything associated with the wells will be at least 6 feet under the ground. There will be no visible evidence on the surface that the wells are there. Bury them and forget them.
- It will be preferable to do the wells before the foundation is installed, so that the pipes out to the wells can be run under the floor.
- Because of the slope in the middle of the yard, the wells need to be either on the top, or on the bottom. They can't drill in the middle of the hill.
- We are avoiding drilling in the back yard behind the house in case there is a future desire for additions. (There's a green built home point about planning for additions... I'll have to be sure we claimed that one.) Also this presents less risk to the conservancy as the mud associated with the well drilling will be on the front, not the back, of the lot.
The one unresolved issue is to obtain permission from the owner of the neighboring vacant lot. Part of the drill rig will need to be parked on the adjacent lot while drilling one of the wells. If we do not obtain permission, then this well will be installed under the driveway.
The current plan is to have the wells put in first (starting within the week), before the foundation. This delayed our original estimate of "digging" this week, but with good reason. The plumbing in from the geothermal loops can now run under the foundation, where it will be more efficient than if it ran across the ceiling.
The proposed drilling location is at the front right of the property. That's on the top of the hill, in front of the proposed retaining wall. I snapped some pictures as the tentative locations of the wells were measured and marked. They will apply for the well permits from the DNR today and should begin excavating and drilling within the week.




















