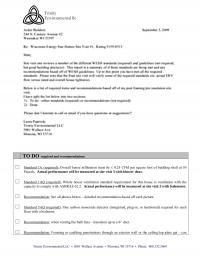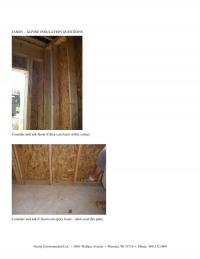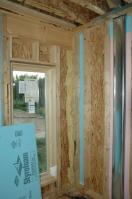Energy Star Site Visit #1 - Report
Posted Sat, 09/19/2009 - 17:31 by kpbadger
I apologize for the delay in posting this - we had our report within a day of the site visit but I wanted to get everybody's permission before just posting it here.
The total report is 7 pages long, consisting of:
- List of requirements for Energy Star certification (with completed items marked)
- List of recommendations based on Laura's observations (many communicated during visit)
- Pictures taken during the visit with comments and further recommendations
Some features of the report that I found particularly interesting included:
- Specific product recommendations (caulk and sealing materials)
- A few pages of the report that were directly addressed to the insulation company
- Various recommendations of things I would never have thought of myself
Here are two sample pages from Laura's report:
Equally impressive to the turnaround time on the report was the turnaround on the recommendations. The next day, most of the recommendations -- at least those possible without the insulator -- were implemented. The top picture shows a hollow cavity in the corner of the family room with some fiberglass batts shoved in there. The next night, it looked like this, with plenty of room to get blown-in insulation, foam, caulk, etc., in there:
(The fiberglass batt in the above picture was ultimately removed so that blown-in insulation could be installed.)
The next Energy Star appointment is scheduled for Monday, September 21. This second visit occurs after the insulation is done, before the drywall is hung.
Green house from blue to brown
Posted Mon, 09/14/2009 - 23:06 by kpbadger
The official color of our house is Newport Taupe with Brandywine trim and accents.
For the choice of siding material, for us the choice came down to vinyl and fiber cement. The cost to upgrade to fiber cement was over $10,000 (about 150% the cost of vinyl). However, there are both "green" and practical advantages to the fiber cement siding.
http://www.greenhomeguide.com/index.php/knowhow/entry/1304/
http://www.certainteed.com/buildingresponsibly/FiberCementSiding/pdf/CT_FC_GreenTop10_v7.pdf
Our fiber cement is factory-finished and primed on all sides. This means that no painting of the siding is required at the jobsite.
Here are the pictures of the siding installation thus far.
Fully ducted HVAC supplies and returns
Posted Mon, 09/14/2009 - 22:20 by kpbadger
Here's an item from the Green Built Home checklist and the corresponding explanation from the verifier's manual:
C.35 (2) HVAC supplies and returns are fully ducted (no use of building cavities).
It is recommend that supplies and returns are fully ducted (using sheet metal). Using building cavities for duct work is not recommended because usage can develop large resistance to flow, has a greater potential for leakage, and air quality issues can arise -- as there's usually construction debris present and the wood supports could develop mold if wetted.
In addition to energy efficiency, we are also focusing hard on indoor air quality. In typical construction the air returns are bounded by studs and the back of drywall, i.e., the building cavities. Matt worked with Modern Heating & Cooling to arrange for sheet metal stacks to be installed for these air returns, which we expect will give us cleaner and better indoor air.
Ring up another 2 points for a healthier house!
Preparing for insulation
Posted Mon, 09/14/2009 - 21:30 by kpbadger
Matt met with Jason from Alpine Insulation at the house today to confirm everything, and the insulators started to hang the fabric to hold the blown-in insulation in place.
Since this was my last chance, tonight I did something that I would strongly encourage any homeowner (or builder) to do. Take detailed pictures of every wall before the insulation and drywall go on so that you can locate electrical wires, plumbing, ducts, and atypical framing in the future when you need to drill or nail into the wall for any reason. In addition to the practical value, it reduces future waste (less "test holes" or outright drywall rip-outs to replace) which is why we listed it on our green built checklist as an innovative idea.
Here are some of the detailed photos, which double as photos of the insulation preparation that was installed today.
Deck with stairs and a bathtub frame
Posted Wed, 09/09/2009 - 21:11 by kpbadger
Today the framers finished off the deck and built the deck stairs.
They also created the frame for the bathtub in the upstairs master bathroom.
The HVAC folks routed the bath fans up through the roof, rather than out the side. This allows our spring-loaded duct dampers.
Electricians placed more light fixtures, wired more outlets, and installed my attic antenna. They aimed it right at the Madison Community Tower, which is about 5 miles away.
Plumbers installed gas lines, including the rough-in for the refrigerator water supply and the gas line to the cooktop.
I'm posting these pictures because I like wires and pipes...























